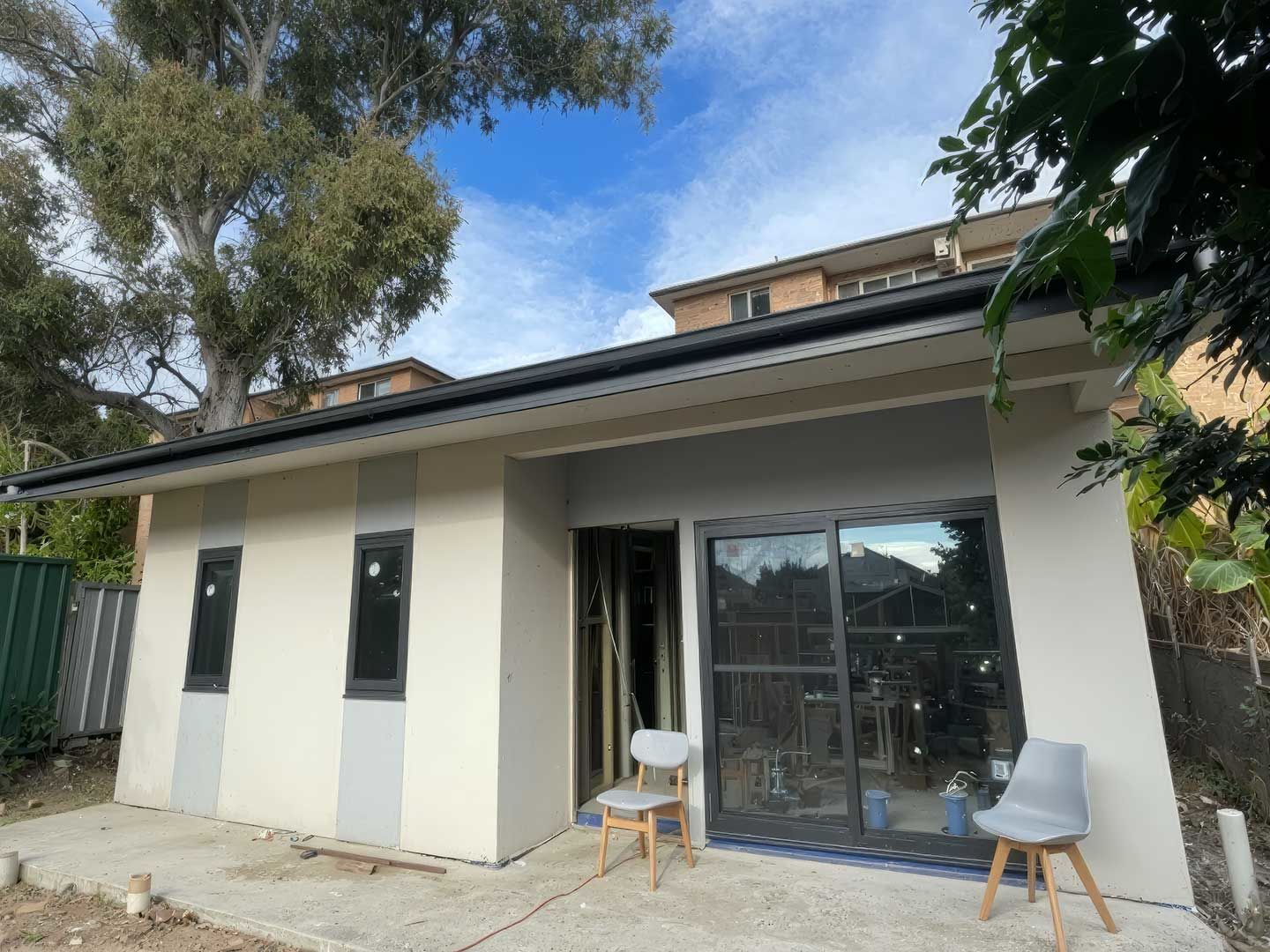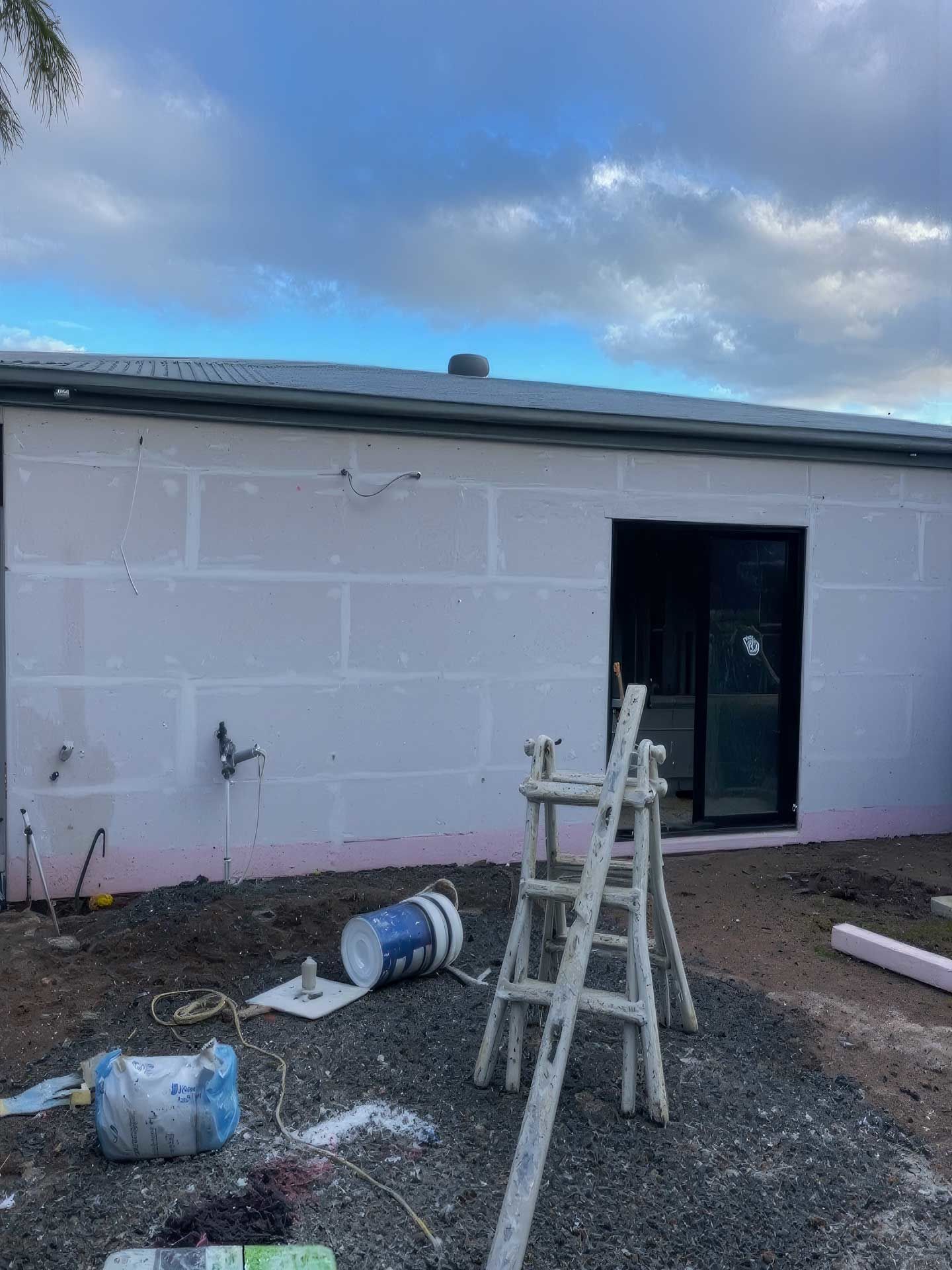Planning a granny flat in Sydney? You're not alone. Drive through any established suburb—Penrith, Blacktown, Campbelltown—and you'll spot granny flats popping up on blocks where backyards used to be. Whether it's rental income, aging parents needing their own space, or adult kids who can't crack Sydney's property market, granny flats have become the practical answer to making your land work harder.
But here's the problem: with construction costs climbing, every dollar counts. So how do you build a compliant, high-quality granny flat without overspending on materials that don't deliver value?
At Corebuild Services, the Nasahi 37mm wall system has become our go-to recommendation for granny flat construction in Sydney. It's the kind of insider knowledge that separates builders who know what they're doing from those still quoting traditional methods at 2024 prices.
Here's why this slimline AAC panel has become the smart choice for Sydney granny flats, backed by actual engineering data and real-world performance.
Article Contents:
- What Is the Nasahi 37mm Wall System?
- The 3 Big Wins for Sydney Granny Flat Projects
- Panel Specifications: What Makes 37mm Work
- Weatherproofing Performance
- When to Choose 37mm
- The Bottom Line
KEY TAKEAWAYS
- The slimmest AAC solution: At 37mm thick, it's the most cost-effective AAC panel for single-storey builds
- Perfect for granny flats: Reduces wall costs compared to thicker AAC or traditional brick construction
- Fire-rated compliance: Certified 60/60/60 fire rating—the solution for tight 0.9m boundary setback builds
- Lightning-fast installation: Panels install significantly faster than other construction methods.
- Fully engineered: Tested to AS 1530.4:2014 and AS/NZS 4284:2008 standards
What Is the Nasahi 37mm Wall System?
The Nasahi 37mm panel is steel-reinforced autoclaved aerated concrete (AAC)—think of it as concrete pumped full of millions of tiny air bubbles, then reinforced with a corrosion-protected steel mesh. At just 37mm thick, it's the slimmest AAC panel in the Nasahi range, designed specifically for situations where AAC's benefits are needed without paying for more material than necessary.
Each panel is 600mm wide and comes in 1800mm or 2000mm lengths, with a working density of 650kg/m³ at 12% moisture content. That's light enough to handle efficiently but solid enough to do the job. The AAC material itself has a dry density of 500kg/m³, with a characteristic compressive strength of 2.51 MPa and flexural strength of 0.45 MPa.
Compared to the more common 50mm or 75mm AAC panels, the 37mm system uses approximately 25% less material—and that difference shows up throughout the project costs.
Is 37mm Thick Enough for a Granny Flat?
The answer is yes. Here's the engineering to back it up.
The 37mm panel is fully engineered and designed for single-storey, non-load bearing external walls—exactly what's needed for a granny flat. The steel reinforcement (with yield stress >500 MPa and tensile strength >600 MPa) combined with AAC's inherent strength means this panel has been tested to withstand wind pressures up to ±2.25 kPa (Ultimate Limit State) and ±1.65 kPa (Serviceability Limit State). That covers wind regions N1w through N6w across non-cyclonic areas of Australia.
The characteristic ultimate limit state bending moment capacity is 0.225 kN.m/m, with a flexural modulus of 800 MPa. The design serviceability limit state deflection is kept below Span/250, ensuring the panels won't sag or fail under normal conditions.
Installation follows engineered fixing specifications from Clarkson Consulting Services, with studs typically spaced at 600mm centers for general areas and 450mm centers for corner zones in higher wind regions. Panels can be installed base-supported or suspended from framing, with minimum 2 screws per batten for external fixing.
For two-storey construction or load-bearing applications, thicker panels would be specified. But for a standard granny flat, the 37mm panel delivers exactly what's needed—no more, no less.
For a comprehensive comparison of Nasahi and Hebel panels, check out our Nasahi vs Hebel guide.
The 3 Big Wins for Sydney Granny Flat Projects

1. Win on Cost (Beat the Budget)
The thinner profile means less material and lower cost—it's simple mathematics. Using 25% less AAC per square meter translates directly to material cost reductions. And unlike brick, there's no need for skilled bricklayers commanding premium hourly rates.
The lighter panels also handle more efficiently during installation, reducing labor hours on site. That efficiency compounds across the project timeline, keeping costs predictable and controlled.
2. Win on Speed (Get Your Rental Income Faster)
Speed matters when building a rental property. Every week of construction delay represents lost rental income—potentially $500 per week for a well-located Sydney granny flat.
The Nasahi 37mm wall system installs significantly faster than traditional construction methods. The panels arrive ready to install—no mixing mortar, no waiting for brick deliveries, no weather delays for laying courses. Our installation crews work systematically: measuring, cutting for window and door openings, fixing to the frame with specialized adhesive and screws, ensuring all joints are properly sealed.
Getting to lock-up stage faster means internal trades can start sooner, compressing the overall project timeline. When rental income is the end goal, every week saved is money in the bank.
3. Win on Compliance (The 0.9m Setback Solution)
Here's where things get interesting for Sydney homeowners on tight blocks.
Sydney's planning rules (Housing SEPP) allow granny flats to be built as close as 0.9m from a side or rear boundary—a crucial advantage when every square meter counts. But there's a catch: any wall within 900mm of a boundary must meet fire resistance requirements. This typically means expensive fireproofing layers, special cladding, or construction methods that blow the budget.
The Nasahi 37mm panel system solves this problem. It's non-combustible AAC with a certified 60/60/60 fire rating (structural adequacy, integrity, and insulation), tested in accordance with AS 1530.4:2014. The fire test, conducted by Warringtonfire Australia in July 2024, confirmed the system maintained structural adequacy, integrity, and insulation for 60 minutes—more than sufficient for residential boundary wall applications.
The test specimen included 37mm Nasahi panels on 70x35mm MGP 10 timber framing, with panels installed horizontally and fixed to the frame through battens—exactly how the system is installed in practice. This isn't theoretical; it's proven performance.
For Sydney homeowners trying to maximize buildable area on a 400m² block, this changes everything. Build closer to boundaries, increase the granny flat's footprint, and stay compliant—without costly additional fireproofing.
Thermal Performance Bonus: The 37mm system delivers solid thermal insulation. The AAC panel itself contributes R0.308 thermal resistance. When combined with the standard wall assembly (15-35mm cavity, weather-resistant barrier, and cavity insulation), total wall R-values range from:
- R1.197 to R1.304 with reflective foil sarking (no cavity insulation)
- R2.087 to R2.204 with R1.5 glasswool insulation
- R2.532 to R2.704 with R2.0 glasswool insulation
The AAC's thermal conductivity of λ=0.12 W/m.K means the material itself provides inherent insulation, meeting BCA thermal requirements when paired with appropriate cavity insulation for Sydney's climate zone.
Panel Specifications: What Makes 37mm Work
Understanding the technical specifications helps explain why this panel performs so well for granny flat applications:
Panel Dimensions:
- Thickness: 37mm
- Width: 600mm standard
- Lengths: 1800mm, 2000mm
Material Properties:
- AAC dry density: 500 kg/m³
- AAC working density: 560 kg/m³ (at 12% moisture content)
- Thermal conductivity: 0.12 W/m.K
- Characteristic compressive strength: 2.51 MPa
- Characteristic flexural strength: 0.45 MPa
- Flexural modulus (E): 800 MPa
Reinforcement:
- Steel reinforcing yield stress: >500 MPa
- Reinforcing tensile strength: >600 MPa
- Reinforcing weld strength: >0.5 of force at yield of longitudinal bar
- Corrosion protection: included
Structural Capacity:
- Characteristic ultimate limit state bending moment capacity: 0.225 kN.m/m
- Design serviceability limit state deflection:
- Maximum wind pressure (ULS): ±2.25 kPa
- Maximum wind pressure (SLS): ±1.65 kPa
- Wind regions: N1w, N2w, N3w, N4w, N5w, N6w (non-cyclonic)
Fire Performance:
- Fire resistance level: 60/60/60
- Test standard: AS 1530.4:2014
- Non-combustible AAC material
- Suitable for walls within 0.9m of boundaries
Installation Requirements:
- Orientation: Horizontal only
- Batten depth: 15-35mm (typically 16mm steel top-hat)
- Stud spacing: 600mm centers (general areas), 450mm centers (corner zones in higher wind areas)
- External fixing: Minimum 2 screws per batten per panel
- Weather barrier: Required (taped and sealed)
- Cavity: Drained and ventilated
These aren't marketing numbers—they're from engineering reports by Clarkson Consulting Services and fire testing by Warringtonfire Australia.
Weatherproofing Performance
The Nasahi 37mm system was tested for weathertightness in accordance with AS/NZS 4284:2008 "Testing of Building Facades." The system passed:
- Structural SLS tests at wind pressures up to ±1.65 kPa
- Static pressure water penetration tests at 490 Pascals
- Cyclic pressure water penetration tests at multiple pressure ranges (245-490 Pa, 325-650 Pa, 490-980 Pa)
The system even passed additional weathertightness testing with 6mm holes deliberately introduced in the cladding, and with internal lining removed—demonstrating that the weather-resistant barrier behind the panels provides the primary weatherproofing layer.
The cavity wall design is critical here. The 15-35mm cavity created by the vertical top-hat battens provides a drained and ventilated space between the AAC panels and the weather-resistant barrier. Any moisture that penetrates past the panels (through joints or around penetrations) is directed down the cavity and out through weep holes at the base—never reaching the timber frame or internal materials.
This is how the system stays weatherproof year after year in Sydney's climate.
When to Choose 37mm
For single-storey granny flats in Sydney, the Nasahi 37mm panel is the logical choice when:
- Budget is a primary concern without sacrificing quality or compliance
- Fire-rated wall construction is needed for boundary setbacks (0.9-1.5m)
- Speed to completion matters (rental income, project timelines)
- AAC benefits (fire resistance, thermal insulation, termite resistance) are desired in a cost-effective package
- Wind pressures are within N1w through N6w non-cyclonic ranges
Consider 50mm or 75mm AAC panels when:
- Building two-storey structures where structural calculations may require greater thickness
- Maximum acoustic performance is critical (main residence near highways, between attached dwellings)
- Client specifically requests premium specifications
- Architectural design requires thicker wall profiles
- Wind pressures exceed the 37mm panel's certified limits
The engineering is clear: for most Sydney granny flat projects, the 37mm panel delivers the required performance without paying for unnecessary material thickness. Professional assessment of specific site conditions and wind pressures will confirm suitability for individual projects.
The Bottom Line
When it comes to granny flat construction in Sydney, the Nasahi 37mm wall system delivers where it counts: cost efficiency through reduced material use, faster construction timelines, and straightforward compliance with fire requirements for those tight 0.9m boundary builds that make or break small-block developments.
It's not the thickest panel on the market. But for single-storey granny flats, studios, and extensions, it's often the smartest choice—engineered specifically for these applications, tested to Australian standards, and proven in the field.
Here's the reality though: even the best panel system is only as good as its installation. AAC installation requires specialized knowledge—understanding how critical proper flashing is at the base, why the weather-resistant barrier needs to be taped and sealed meticulously, how to space studs correctly for the wind zone, where additional fixings are needed.
Poor installation leads to cracking, moisture issues, and compliance failures that cost far more than any material savings.
At CoreBuild Services, we understand the technical details because we've worked with AAC systems across Sydney for years. We know local requirements, from Housing SEPP setbacks to council fire rating certifications. We follow the engineered specifications, not shortcuts.
Ready to Start Your Granny Flat Project?
Planning your granny flat? Don't start until the wall system has been properly specified for your specific site conditions.
Contact Corebuild Services today:
- Call us: (02) 9604 0422
- Get a free quote: Visit our contact page
We'll assess your specific site, provide a detailed quote for supply and installation of the Nasahi 37mm wall system, and answer questions about materials, timelines, and compliance requirements.
Let's build it right from the start.

