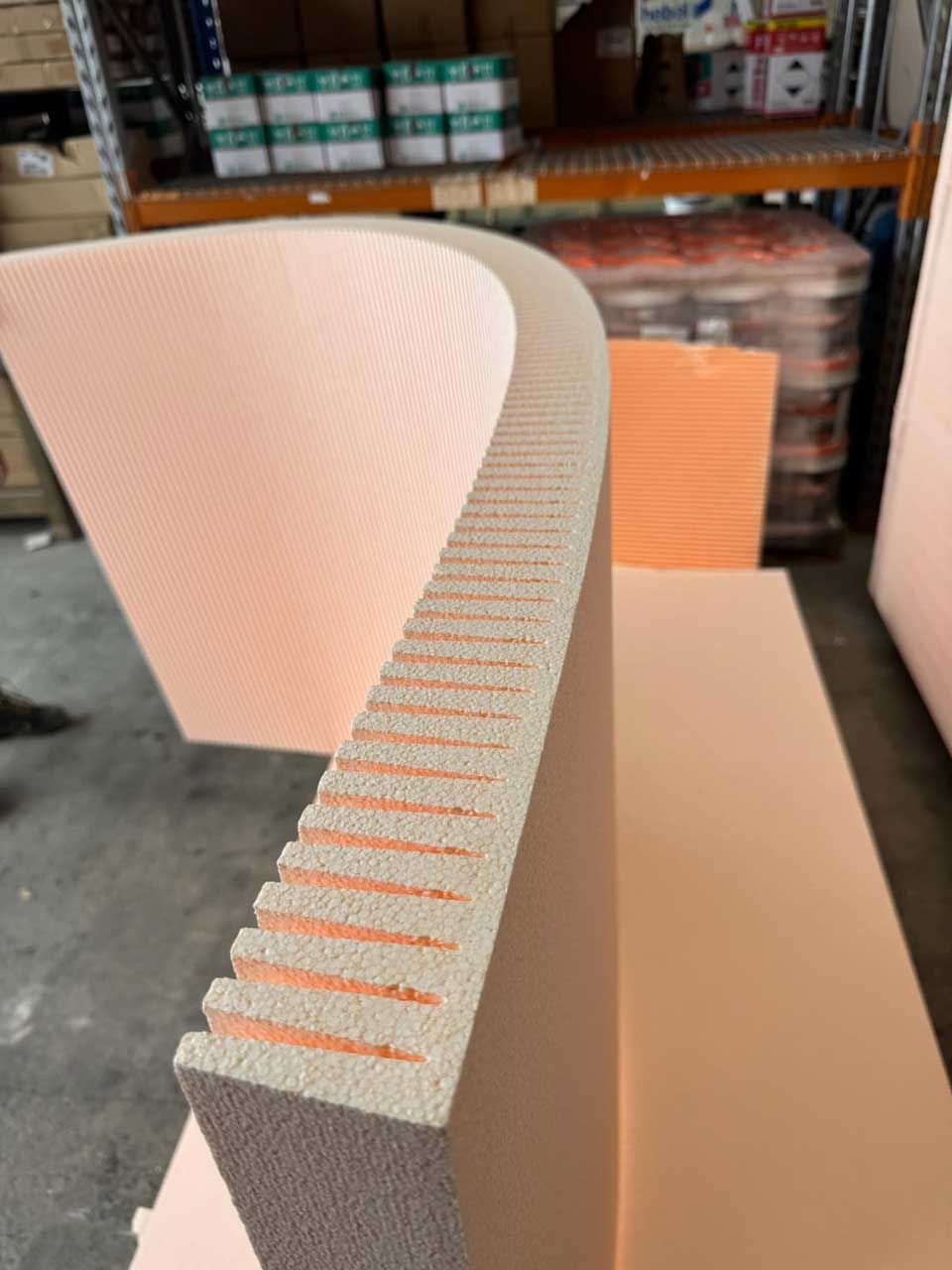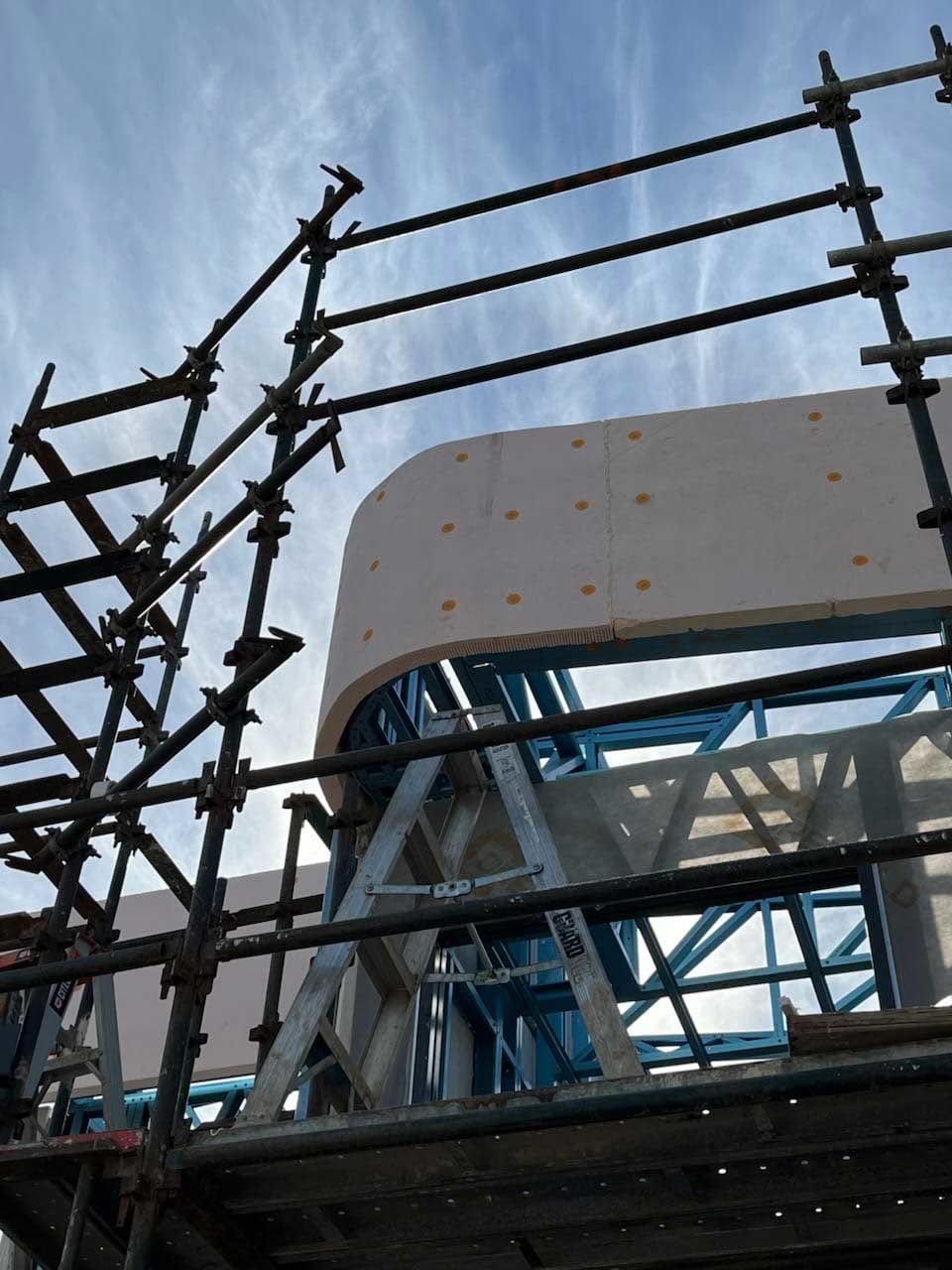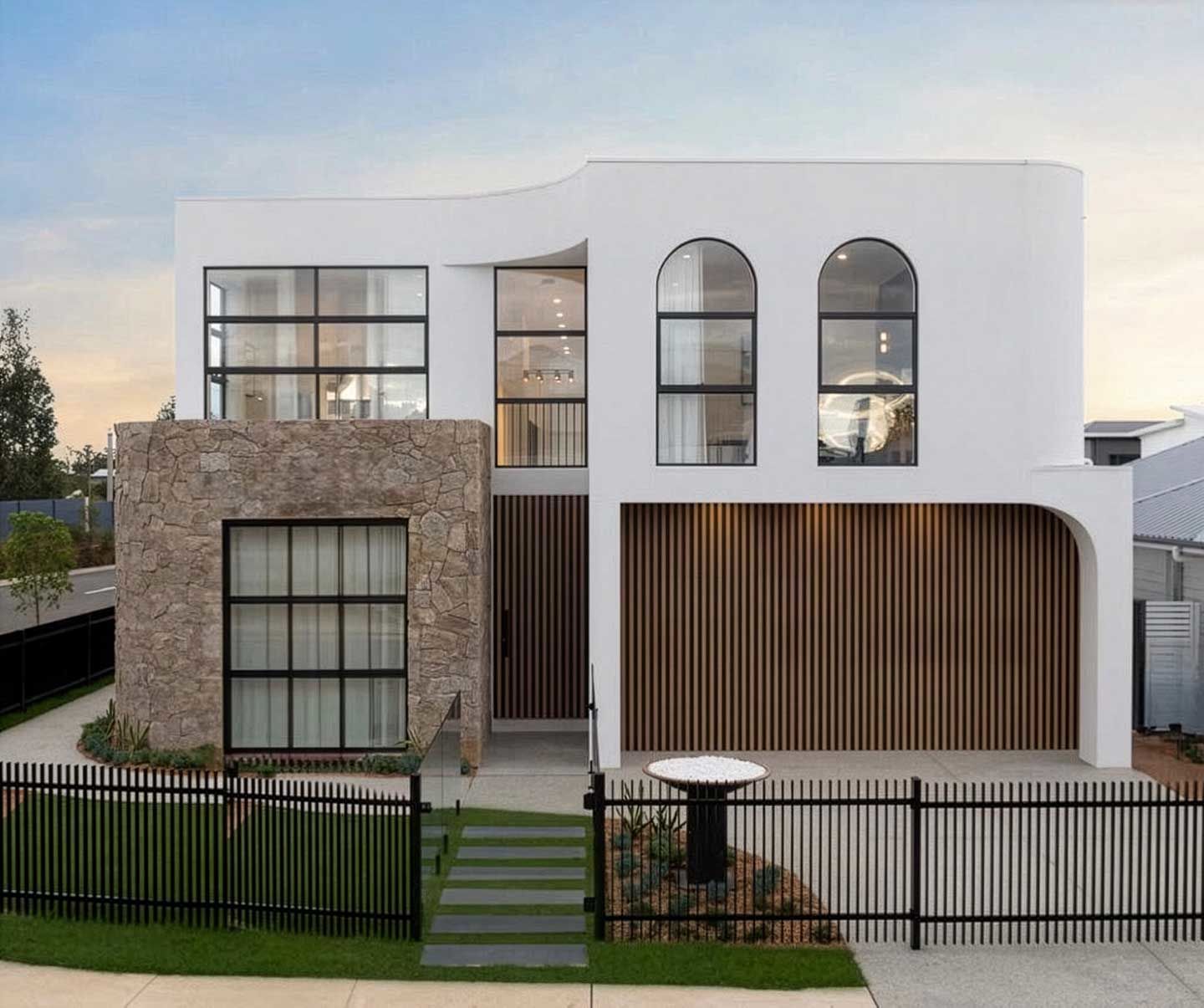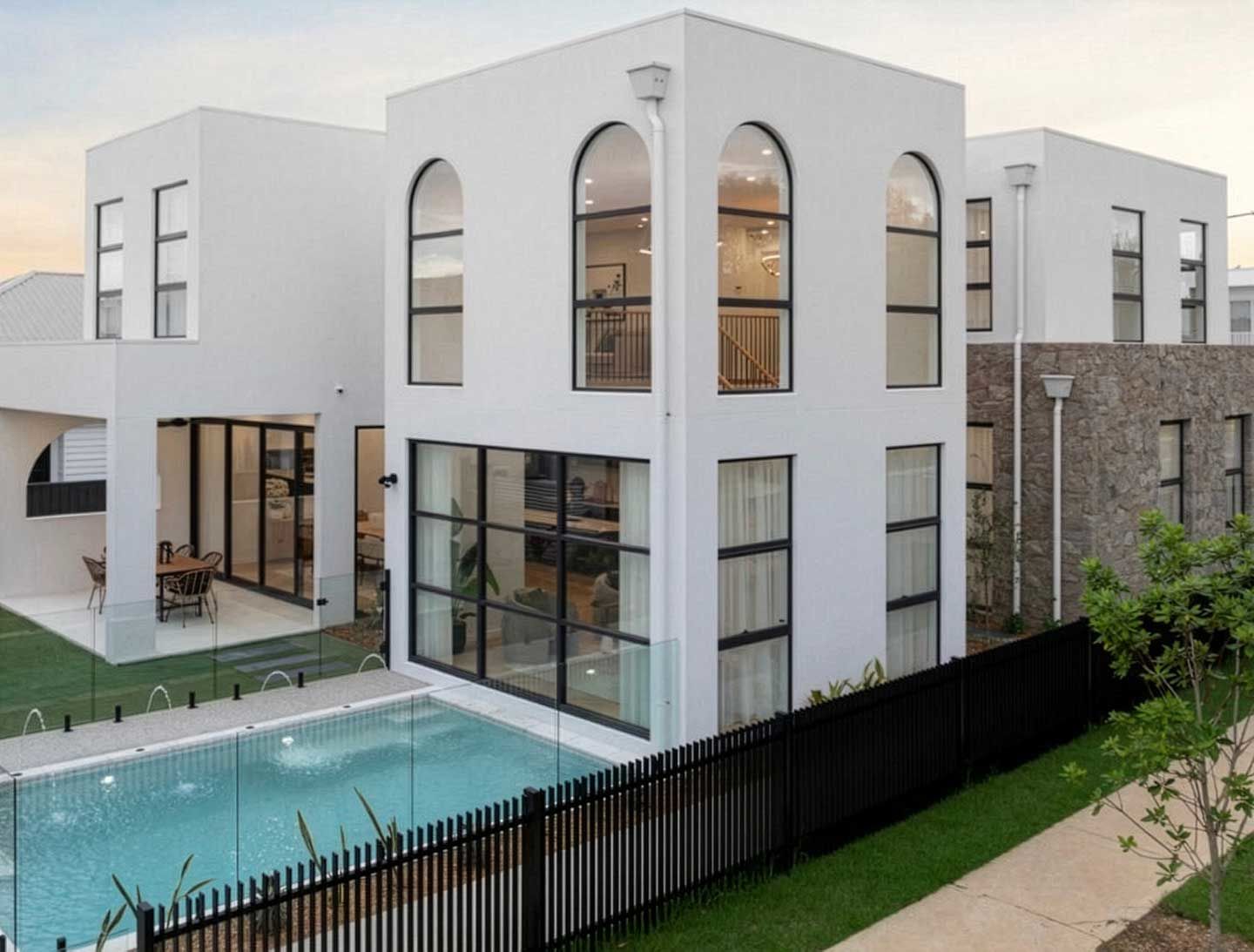Drive through Cronulla on a Sunday morning and you will see it everywhere. White-rendered curves. Sweeping parapets. Arches that look like they belong in Santorini, not suburban Sydney.
The same shift is happening in Vaucluse, Bronte, and Mosman. Architects are designing homes with flowing, organic shapes instead of the boxy builds Sydney has seen for decades. It is a huge aesthetic shift, and it is creating both challenges and innovations in the building industry.
Here is the fundamental challenge: traditional materials like double brick and Hebel PowerPanel are rigid. They are designed for straight walls and right angles. Creating smooth curves requires either new manufacturing approaches or specialist preparation techniques.
The good news? The industry has responded with multiple solutions. From factory-made products to custom fabrication methods, builders now have options for executing curved designs properly.
The "Curve" Problem: Why Traditional Masonry Fails
Before looking at the solutions, it is important to understand why your builder might be hesitant to quote on a curved home facade.
The Faceting Issue
The traditional approach involves cutting rigid Hebel panels into trapezoidal segments to approximate a curve. Picture trying to build a circle out of Lego bricks—you end up with straight edges forming an octagon rather than a smooth curve.
With this "faceting" method, those joint lines can telegraph through the acrylic render, especially in Sydney's harsh glancing light. To fix this, renderers often have to apply significant thickness (up to 30mm) to hide the segments, which increases costs and drying time.
The Hidden Costs of Heavy Lintels
Here is something most homeowners don't realize until they are deep into construction: a masonry arch doesn't support itself.
Traditional brick or Hebel arches require heavy steel reinforcement—usually an RSJ (Rolled Steel Joist)—to carry the load. The steelwork alone represents a significant cost, not including the engineering certification required.
For upper-storey additions, it gets worse. Weight limits are critical when you are building over existing structures. Every kilogram of steel and masonry counts against your load-bearing capacity. In many cases, structural engineers will restrict masonry arches on second-storey additions because the existing foundations can't handle the load.
Comparing Curved Wall Methods: What Works in Sydney
Understanding the different construction methods will help you choose the right approach for your specific home construction project.
Quick Comparison Table
| Method | Product | Radius Options | Best For | Cost | Install Time |
|---|---|---|---|---|---|
| Faceted Hebel | PowerPanelXL cut into segments | 2000mm+ (gentler curves) | Budget-conscious projects with gentle curves | $$ | 3-5 days |
| Hebel Arched Panels | Factory-made panels | Standard sizes only (2400/1800/1200mm) | Standard doorways & windows | $$$ | 1-2 days |
| Hebel Curved Blocks | Pre-machined blocks | Fixed 400mm radius only | Small tight corners | $$$$ (Premium) | 2-3 days |
| Custom Orangeboard Panels by AusBlox™ | Kerfed M-Class panels | Any radius (300mm-3000mm+) | Unique architectural curves | $$-$$$ | 2 days |
Method 1: Faceted Hebel Panels (Traditional)
- Product: Hebel PowerPanelXL cut into segments.
- How it works: Rigid Hebel panels are cut into trapezoidal segments. The panels butt together at angles to approximate a curve.
- Radius options: Depends on render thickness. With 300mm wide panels, you are generally limited to gentler curves (2000mm+ radius) unless you apply very thick render.
- Considerations: Angle changes must be smooth to avoid visibility. If the curve doesn't flow perfectly, the facets will show through the finished render in the afternoon sun.
Method 2: Pre-Made Hebel Arched Panels
- Product: Hebel factory-manufactured arched panels.
- How it works: Factory-made panels delivered ready to install. Available in three standard widths (2400mm, 1800mm, 1200mm).
- Applications: Standard doorways, front entrances, and windows.
- Considerations: Excellent for standard sizes but limited to those specific dimensions. It works perfectly for common applications but may not suit custom architectural designs requiring unique radiuses.
Method 3: Pre-Made Hebel Curved Blocks
- Product: Hebel factory-machined curved blocks.
- How it works: Blocks with a fixed 400mm external radius. These are stacked vertically and glued together for tight curved corners.
- Applications: Curved exterior corners and entrance features popular in Modern Mediterranean designs.
- Considerations: Fixed at 400mm radius only. Requires specific framing setups with clipped corners. Pre-made curved blocks carry a significant cost premium due to the specialized manufacturing process.
Method 4: Custom-Grooved Orangeboard Panels (Corebuild Method)
- Product: Standard M-Class Orangeboard panels by AusBlox™ with custom kerfing.
- How it works: Standard Orangeboard receives precision kerfing (grooving) on the back face. This allows the panel to bend to almost any specified radius without the faceting limitations of rigid panels.
- Applications: Any curve specified in architectural plans—from sweeping parapets to spiral staircases, porthole windows to floating architectural fins.
- Considerations: Requires specialist fabrication (not available off-the-shelf). Best suited for projects where the architect has designed specific curves that don't match standard Hebel products.
When Standard Products Don't Match Your Design
Pre-made Hebel products work brilliantly for standard applications. But what happens when your architect designs a 1500mm radius sweep, a 300mm radius parapet, or a porthole window that doesn't match off-the-shelf dimensions?
This is where custom Orangeboard solutions become necessary.

The Precision Kerfing Process
Kerfing is a technique borrowed from woodworking. By precision grooving the back of the Orangeboard panel, the material can bend without snapping. Think of it like scoring a piece of cardboard—you aren't cutting all the way through, but you create controlled weak points that let the material flex.
This allows for a continuous substrate. Because the grooves are on the back (cold side) of the panel, the face remains continuous, providing the necessary R-value for BCA compliance while eliminating the risk of facet lines showing through the render.
Cost Analysis: Building Arches in Sydney (2025)
Labour vs. Material Costs
The material cost difference between Hebel and Orangeboard foam systems is relatively modest per square metre. The real difference lies in labour and time.
- Traditional masonry arch: Formwork, concrete pour, cure time, and brick installation can take 6-10 days minimum.
- Custom Orangeboard system: Panel preparation, and installation typically takes 2 days.
This time difference has significant flow-on effects for scaffolding hire, project timelines, and weather exposure risk.

Structural Steel Savings
This is where the numbers get interesting for second-storey additions.
Switching to a lightweight foam system often eliminates the need for heavy steel reinforcement beyond standard wall framing. The entire arch assembly weighs significantly less per linear metre compared to equivalent masonry. This weight saving can be the determining factor for upper-storey additions where foundation underpinning would otherwise be required.
Choosing Your Approach: A Practical Guide
For Architects and Designers
Specify your approach during the design phase to avoid costly changes later:
- Standard arched openings: Consider Hebel's pre-made arched panels if your widths match 2400mm, 1800mm, or 1200mm.
- Tight curved corners: Hebel's 400mm curved blocks provide factory precision (though at a premium cost).
- Custom radiuses: Specify custom-grooved Orangeboard for unique curves, sweeping parapets, or tight spiral features.
For Builders
Communicate early with your supplier. Pre-made Hebel products offer predictability, but custom Orangeboard fabrication is often the only solution for unique architectural features. Don't force a rigid product to do a flexible job—that is where defects happen.
Design Inspiration: What You Can Build
- The Sweeping Parapet: Popular in coastal Sydney suburbs, this flowing roofline hides gutters and creates a clean skyline. Custom foam allows for tight radius curves that would be impractical with Hebel faceting.
- "Floating" Architectural Fins: Vertical blades that cantilever from the facade. Lightweight Orangeboard fins attach to standard wall framing without needing massive structural support.
- Porthole Windows: Circular Art Deco features are easier to execute with custom-grooved Orangeboard than with masonry, as you aren't fighting against rectangular building blocks.

Frequently Asked Questions
Is foam cladding durable enough for Sydney hailstorms?
Yes, but the durability comes from the reinforced mesh system, not the foam itself. A two-layer mesh embedded in polymer-modified base coat provides the protection. This render system protects the Orangeboard just like it would protect Hebel or brick veneer.
Does lightweight cladding feel hollow?
Once the reinforced mesh system and base coat are applied, properly installed curved walls feel solid to the touch. The perception of quality comes from the rendered finish and the solidity of the install.
Can you render over curved Hebel?
Yes. If using pre-made Hebel arches, the finish is excellent. If using faceted panels, it requires significantly thicker render (15-20mm) to hide the facet lines, which adds weight and cost compared to the 6-8mm render needed for a smooth foam substrate.
Do you manufacture the panels?
No. Corebuild Services uses standard M-Class Orangeboard from established manufacturers. The specialization is in custom-preparing those panels to suit specific architectural plans. It is fabrication, not manufacturing—transforming a standard product into a specialist building component.
Don't Compromise Your Design
The Modern Mediterranean look is here to stay. The industry has responded with multiple solutions—from Hebel's factory-made products for standard applications to custom Orangeboard fabrication for unique architectural curves.
Don't let material limitations dictate your design. At Corebuild Services, custom-grooved Orangeboard creates the complex curves architects design—particularly when those curves fall outside standard dimensions. From Cronulla to Vaucluse, this technique works across Sydney's diverse architectural styles.
Ready to talk about your project? Contact Corebuild today for a custom cladding quote. Bring your architect's drawings, and the team will show you exactly how those curves will be built.

